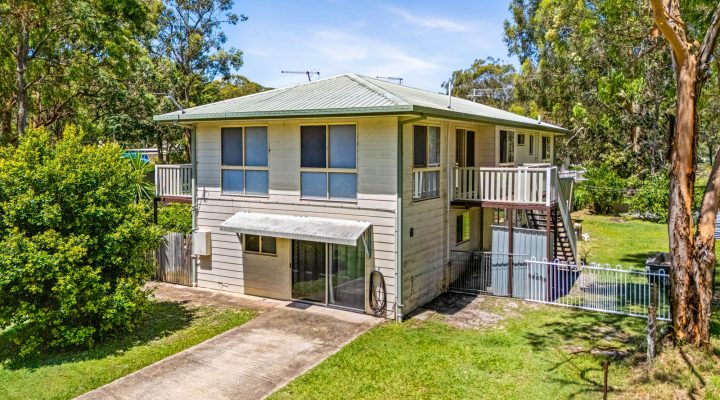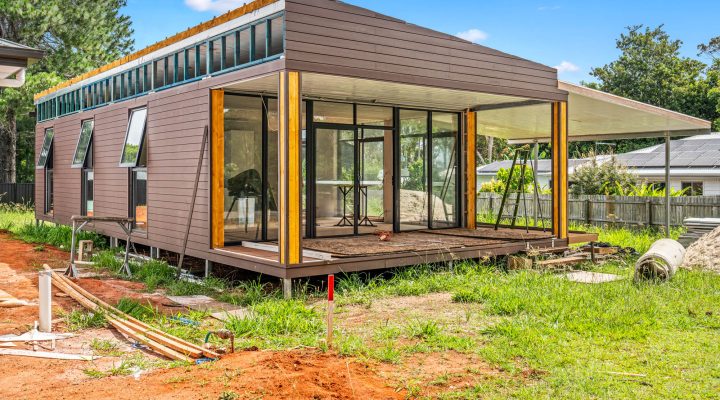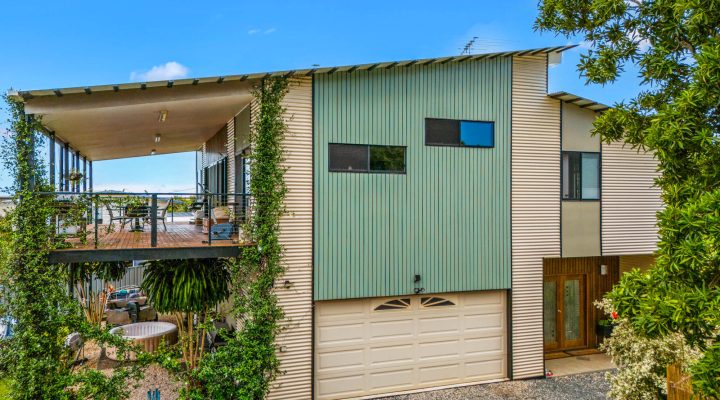This sweet deal has just come on the market. Previously used as a holiday retreat, it is ready and waiting for a loving family to call it home.
From the carport, the convenient ramp (no stairs) leads to an expansive timber deck at the rear of the house. The floor plan is simple but practical. The L-shaped kitchen, dining, and lounge offer a cosy family feeling. Two bedrooms with ceiling fans are off the lounge room. The bathroom consists of a shower, vanity, and toilet.
Dazzle your friends with culinary surprises when you cook up a storm in the modern kitchen and entertain on the spacious back deck. The kitchen window could easily be transformed into a serving hatch for outdoor entertaining on the deck, creating a seamless flow from cooking to delivering meals to your family and guests.
The 569m2 backs onto old farmland. With a northerly aspect, the view from the deck of the rural-like greenery gives the impression that you are on the family farm. Complete with your four-legged neighbour. At present, a horse wanders his yard following the shade as the weather warms up. He loves attention and probably the odd carrot.
If you want a vegetable patch, there is plenty of room to grow fresh produce and a 3 x 3 garden shed to store your tools, mower, etc.
Features:
- Air conditioning plus a ceiling fan in the living space.
- Sky blue painted interior walls feature in the home, giving it a coastal feel.
- Timber look flooring throughout.
- Dishwasher.
- Walking distance to the RSL.
This is priced to sell, so call Chris on 0420 555 997 NOW for an inspection.
Property Features
- House
- 2 bed
- 1 bath
- 1 Parking Spaces
- Air Conditioning
- Land is 569 m²
- Toilet
- Carport
- Dishwasher
- Floor Boards
- Deck
- Shed
- Reverse Cycle Aircon
- Air Conditioned
- Carport
- Dishwasher
- Lock-up garden shed























