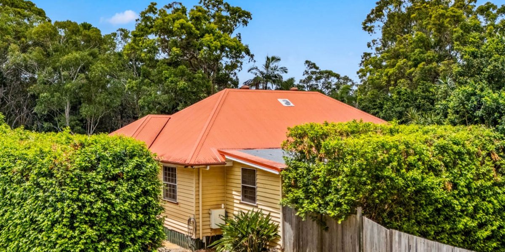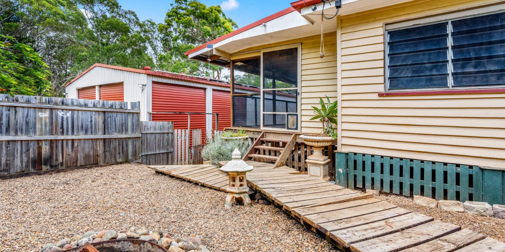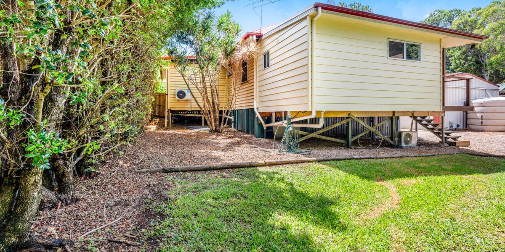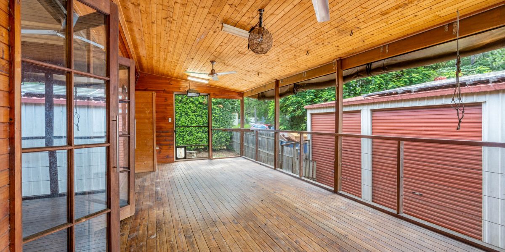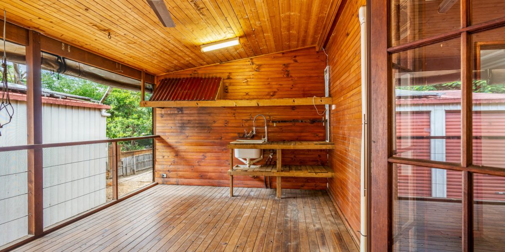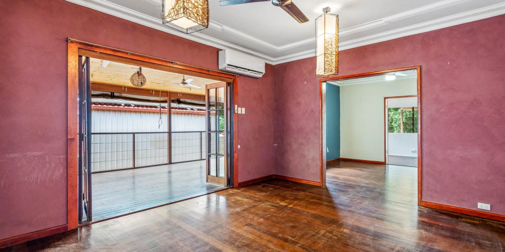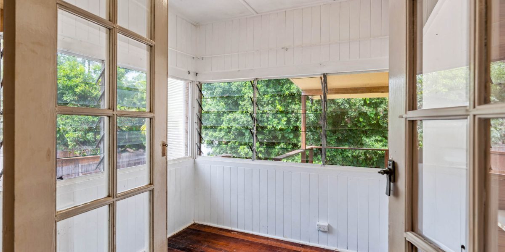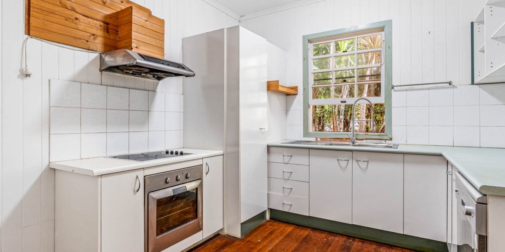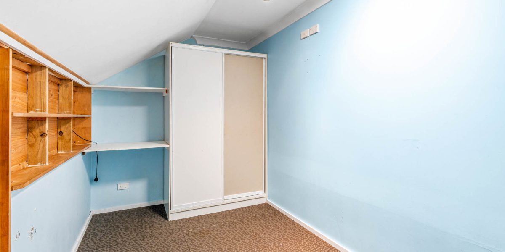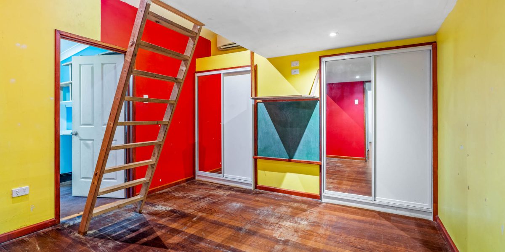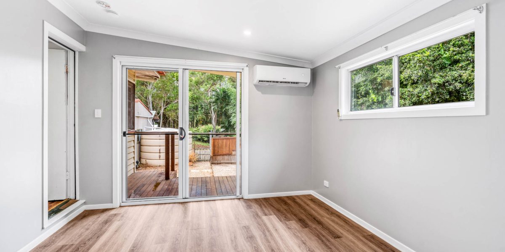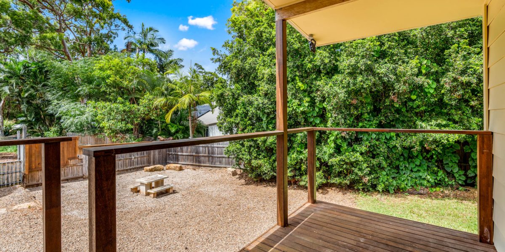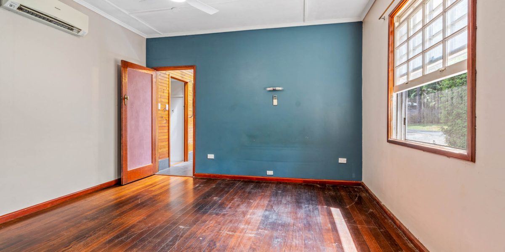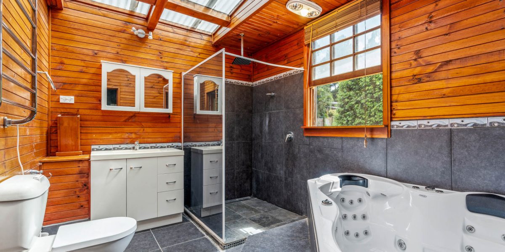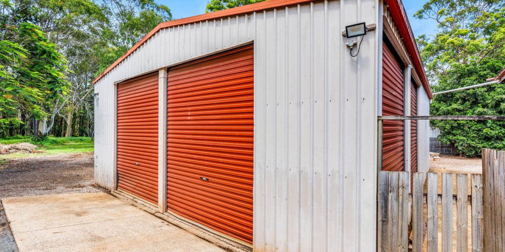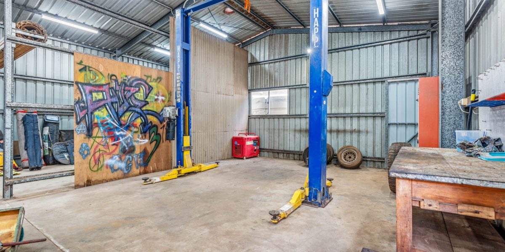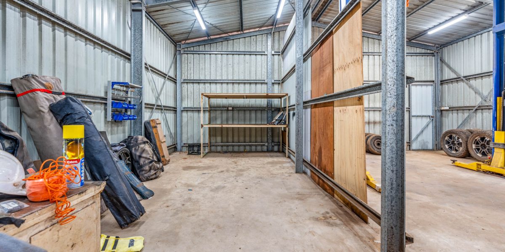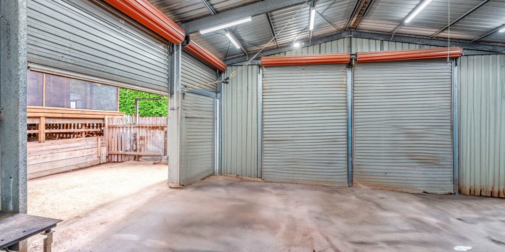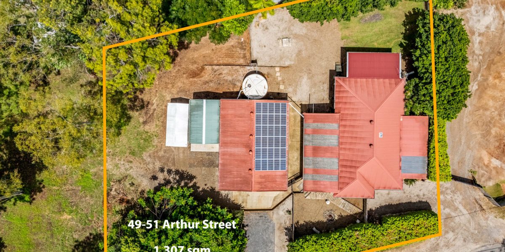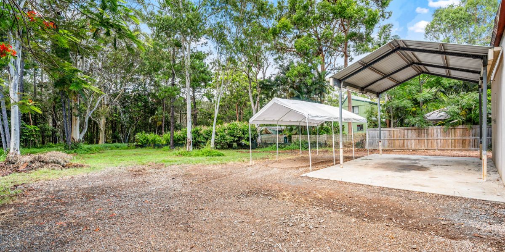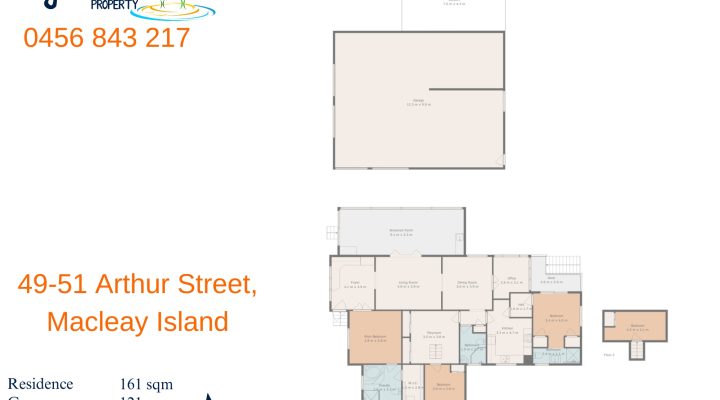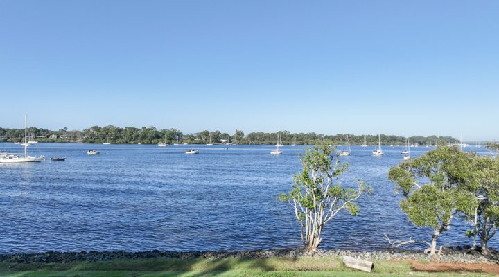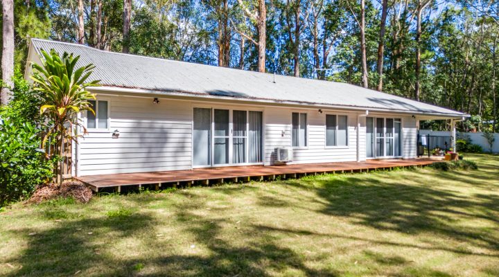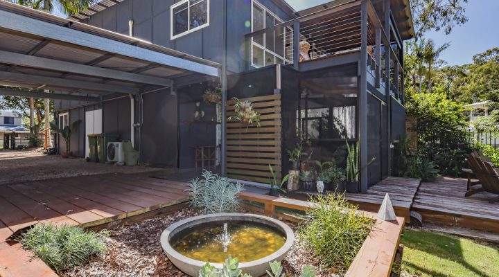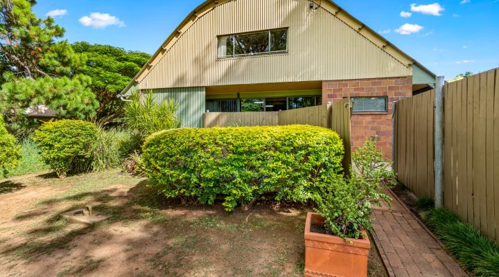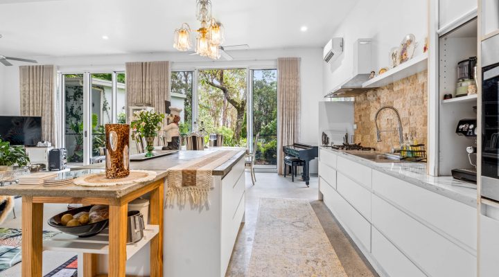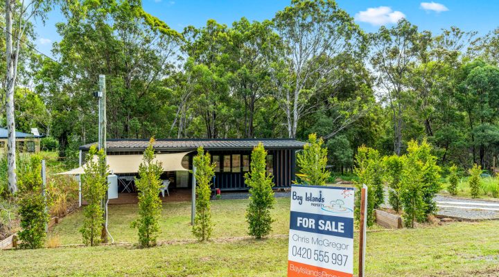49-51 Arthur Street, Macleay
Here unfolds the flavour of epic journeys prescribed by classic literature.
You are greeted by this new world by a colossal hedge. This silent, behemoth spans the frontage as if considering your presence; yet with the promise of cooler confines waiting beyond the massive, protective shoulders.
They guide you through, and the adventure begins. Delight takes hold as suddenly nothing seems sweeter than your footsteps singing upon a wooden path. There may well be time enough to be seduced by those wide timber footfalls, yet another quest beckons. A layer of fencing addresses you as you pause. You admire the additional strength of its presence.
More hypnotic steps over timber distract from the ground being traversed. Yet, over there; a pond is envisioned. Or a fire pit, contained from wind and prying eyes due to those green walls now behind. A trickle of excitement rises as you see the entry to the home, pondering what further delights sit beyond.
The quality of the timber inside is embracing, and as nurtouring to the mind by the subtle shades as by decadence. The contours are as beguiling as a favourite fragrance. There is perfection here, with straight lines and quality adding exquisite tendrils of pleasure. Doors close brightly from behind. From one of them, as you reach out, the translucent section of glass cools your fingers with calm frosting.
A study, or library, surely? Those wide louvres of glass could balance the light against a nice productive space. Further in, the desk stretches underneath the welcoming glass, calmly leading the eye to an expanse of wall shelving. A collection of books, and knickknacks, would settle there nicely. The place somehow unfolds possibilities of creation and style.
Darker widths of alluring timber stretch over the floor into another space, as if coaxing you along invitingly. The handshake of a ceiling fan with split-system air-conditioning is a welcoming sight. Moving forward, this becomes almost nostalgic in frequency, as the occurrence is repeated throughout the home. But for the moment, try to enjoy the texture of the walls before moving on, and the nostalgic artistry of those door knobs.
The next zone entered offers no apology for the return of timber decadence. The previous display of craftsmanship now seems like a teaser. There is a fine marriage here between timberland and sunlight, with a corrugated ceiling of diffused sky blessing the world within. Soothingly, grey and sleek tiles provide a sturdy rise up to a shapely, jetted tub. What appears to be a perfectly smug headrest within that curvaceous cauldron leads the eye to the shower area behind. Nestling above, a device promises this showering experience is nothing short of being embraced with rain falling from a perfect sky. There seems not enough to this moment to absorb more everyday items such as warming lamps embedded high, or lavatory. The high-set, mirrored cupboard above the vanity is a perfect backdrop to the whole area, and cannot be ignored.
The size of the walk-in wardrobe attached to this bathroom may be considered too grand, by some. All those shelves and hanging spaces, surely, far too difficult to utilise? And yet, there will be some that will take in the scene who will simply smile and murmour,
“Challenge accepted.”
Wait. Where are you now? Have you changed direction somehow? Should a trail of breadcrumbs have been laid within this magic maze? Another bewitching doorknob from days gone by seals you away. Now is when you can try to relax, and maybe notice more ceiling fans and split systems; their remotes saddled into a wall draw the eye to power outlets and television antennae provisions. Concentrating on normal (and so thoughtful) things is the way to go. Surely, nothing too exciting can cause any further distraction?
To dine and lounge in the next areas discovered opens more unexpected levels of enthusiasm. Cornice designs of stateliness mimic delightful doors made from wood and glass. There have been meals of laughter and celebration here, with many more to come. An openness draws the eye further along, where the lounge and dining areas are connected openly, without doors. This massive space will be a worthy fusion for any menu or evening planned.
And yet, there is more to behold. Your largest temptation will be to not look outside to the rear of the property, and its surrounds. Like a portal of tease a corner of the home embraces you with outside light. Avert your gaze and concentrate on the elegant flooring; now like an old friend; to help guide you further. This now feels like a country homestead, though this thought is only a reprieve from more bewilderment. When you least expect it, you are greeted by a place which is hard to define. If magic could be construed, however, it would contain things such as a ladder, a loft, confectionary colours, hidden spaces, treasures and surprises (along with additional air-conditioning, and exhaust fans). Rumour has it that only young ones go up there, but know with comfort that there are ample wardrobe facilities for keeping things tidy without too much prompting.
Behind the ladder another room, quaintly leading to another bathroom. The screened shower over a wide tub space is fitting for all manner of treasure hunters at the end of the day.
Kitchen and laundry spaces make way for a granny flat. It is alluring and precise, with modern design and tidiness. Another split system offers snug comfort for the entire area and to the bathroom set to the rear.
Notions now have extreme clarity. This home is liveable, workable and lovable. Before leaving the house, you will imagine entertaining on the enclosed, oceanic deck. There are weather blinds to seal in the good times and hooks in the ceiling for hanging chairs or potted plants. And it is completely screened. Despite the magnetism flooding this whole home, it could be said that this deck area may be the happiest place to be; even before seeing its storage areas underneath.
So far within the home there have been;
- 4 bedrooms
- An office
- 3 bathrooms
- Playroom
- Massive Living & Dining Areas
- A foyer
- And a gigantic, covered, all-weather deck
Step outside, you deserve it. Images of an ornate garden, Japanese perhaps, might spring to mind. Now, take in the mood and size of the world outside. The feel of cul-de-sac life is truly remarkable. Imagine, however, also living beside an area that will never be built upon. It is a council conservation block that leads into National Park. Nature; the most well-behaved neighbour. There are two additional blocks, fully fenced and levelled. We are not talking about a couple of chickens and a small vege garden here. These additional spaces are amazing and immense. The rock driveway even has a tap outside to wash the boat. The enormous shed is lit with security floodlights outside and has high rows of fluorescent tubes within. It also nestles beside a tremendous water tank and pump. As well as the delights of having such a large shed, awaiting inside is a beast called The Grudge. Lets chat about own power, have a step back outside and count the number of solar panels on the roof of the shed.
This is country living on an island oasis. A world where courtesy buses take you to club dinners, and where a luscious 9-hole golf course can ease the mainland cares away. Macleay has a medical centre, dentist, pharmacy and supermarkets. There are also community markets here, as well as on the other islands in your neighbourhood.
What of that remnant calling to be still inspired by magic and wonder? Can we ever hope to witness worlds seen in our youth, inspired by the likes of C.S. Lewis or Tolkien?
Perhaps.
A safer wager will be to know, with surety, that this home has all the magic that you will ever need.
Property Features
- House
- 4 bed
- 3 bath
- 6 Parking Spaces
- Air Conditioning
- Land is 1,323 m²
- Floor Area is 161 m²
- 4 Garage
- 2 Carport
- Study
- Dishwasher
- Built In Robes
- Workshop
- Rumpus Room
- Floor Boards
- Deck
- Courtyard
- Outdoor Entertaining
- Shed
- Fully Fenced
